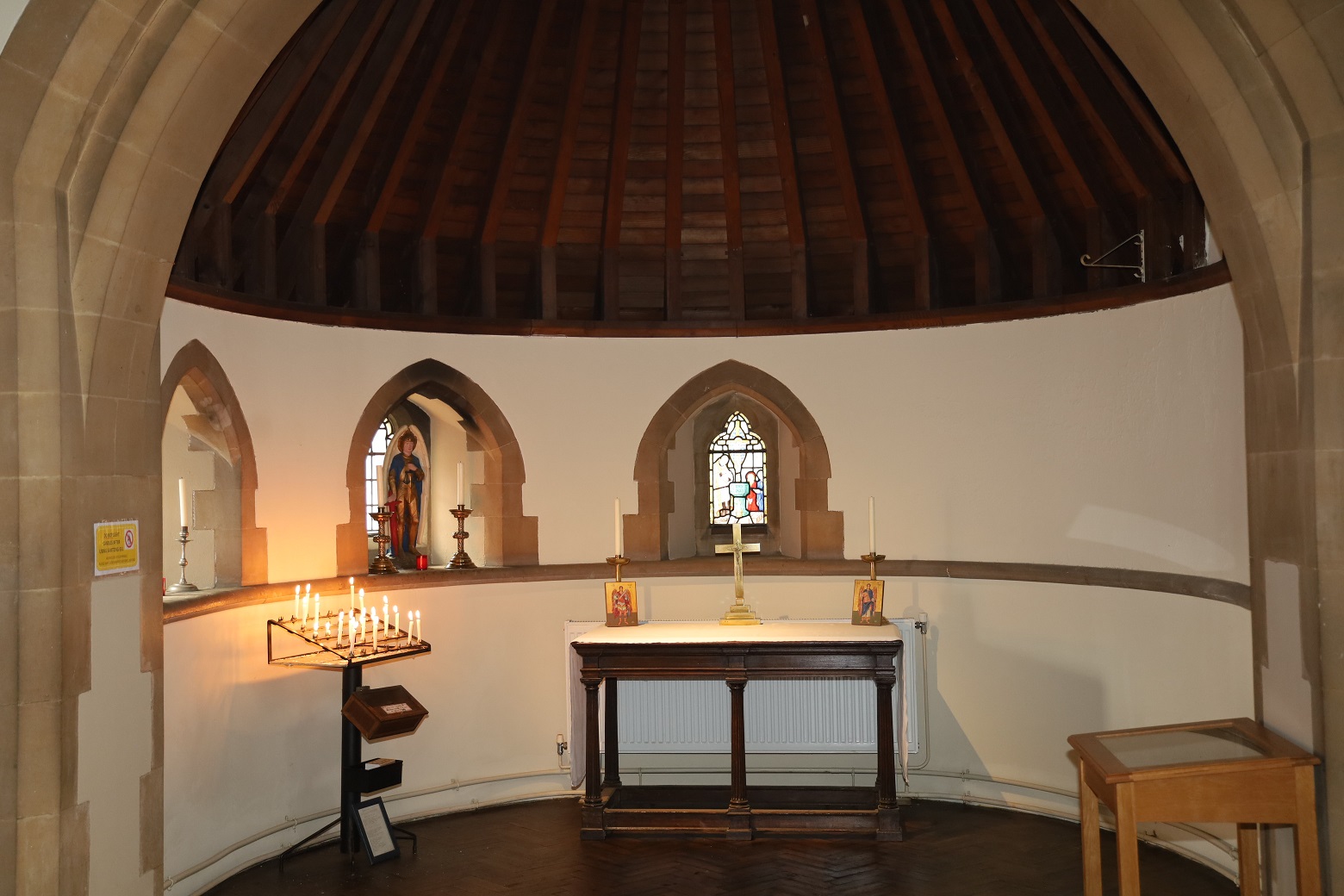
Abbey Wood
Abbey Wood Road
Abbey Wood
London
SE2 9DZ
Welcome to the parish web site of St. Michael’s
St. Michael’s is an Anglican church in the Diocese of Southwark under the episcopal care of Bishop of Fulham
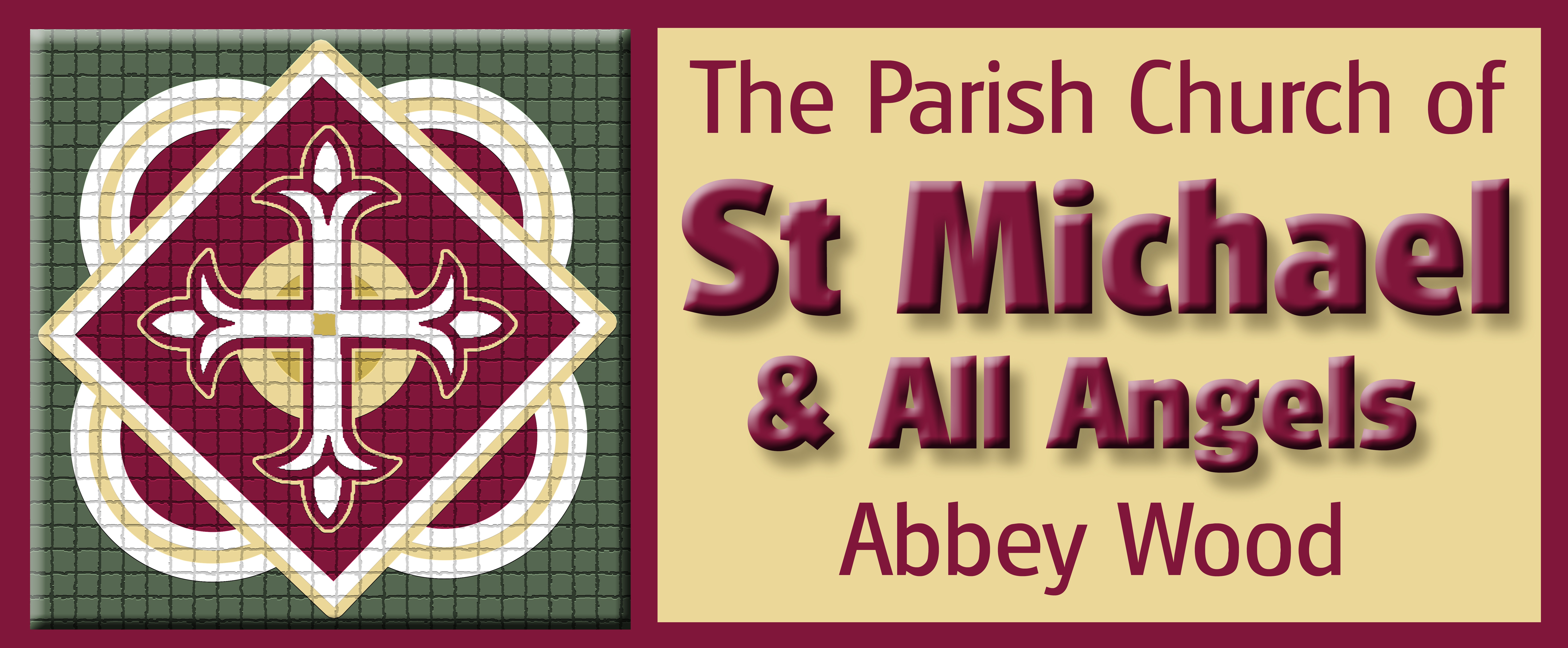

A hundred years later, in 1178, Lesnes Abbey was founded by Henry II's Cheif Justicar, Richard de Luci, the owner of the land. This was an act of penance for his prominent part in the murder of Thomas a Becket in Canterbury Cathedral. The monks were made responsible for maintaining the river-wall and draining the marshes. Though the Abbey received some income from marshland it rented out, it was constantly in debt, made worse by dishonest dealings by one of the Abbots. It was never a successful Abbey - rarely having more than seven monks - and was one of the first to be suppressed by Henry VIII in 1525. Thanks to the recycling of the Abbey's stonework for buildings elsewhere, basically only the foundations still remain to be enjoyed by visitors today.
The woods behind the Abbey are "ancient woodland", having been there from time immemorial. The story goes that the monks planted the first daffodils in the woods, but who knows?
Prior to 1900, there wasn't very much of Abbey Wood - basically about a couple dozen cottages in the shadow of the Abbey Arms and the Harrow Inn. The building of the railway line in thr 1840's, with a station at Abbey Wood, probably set the stage for all the subsequent changes. (William Morris walked to and from The Red House in Bexleyheath to meet friends at Abbey Wood).
One hundred years ago, the Royal Arsenal Co-operative Society Ltd started building the Bostall Estate. The land had originally been two farms - Bostall Farm which they had bought in 1886 to provide vegetables for the Co-op's shops and in 1899, Suffolk Place Farm (for a time the property of the Dukes of Suffolk). The buildings of the former were about where the Nursery School now stands in Dahlia Road. The pioneers of the Co-operative Movement had become concerned that better quality housing was required for the "industrial classes" and so the RACS decided to make use of this land for that purpose. The plan was to build an estate of about 3,500 houses, with prices ranging from £255 to £405 for a 99 year lease.
Building actually started in 1900, and the architect planned to build 200 houses a year, emplying 300 men at ½d an hour over Trade Union rates. McLeod Road (named like the School, after Alexander McLeod, the first Secretary of the RACS) was to be the finest road on the estate. Many of the other roads have Co-operative connections.
Building was halted in 1909, restarted in 1912, but stopped again in 1914, by which time 1,052 houses had been completed. It is noticable that the houses built after WWI (mostly in the western end of the Parish) are in a different style. In 1903, the London County Council bought land from the RACS in Bostall Lane and built a school for 1,000 children (infants on the ground floor, girls on the middle floor, and boys on the top floor). A neighbour, now deceased, of the writer attended the school before WWI.
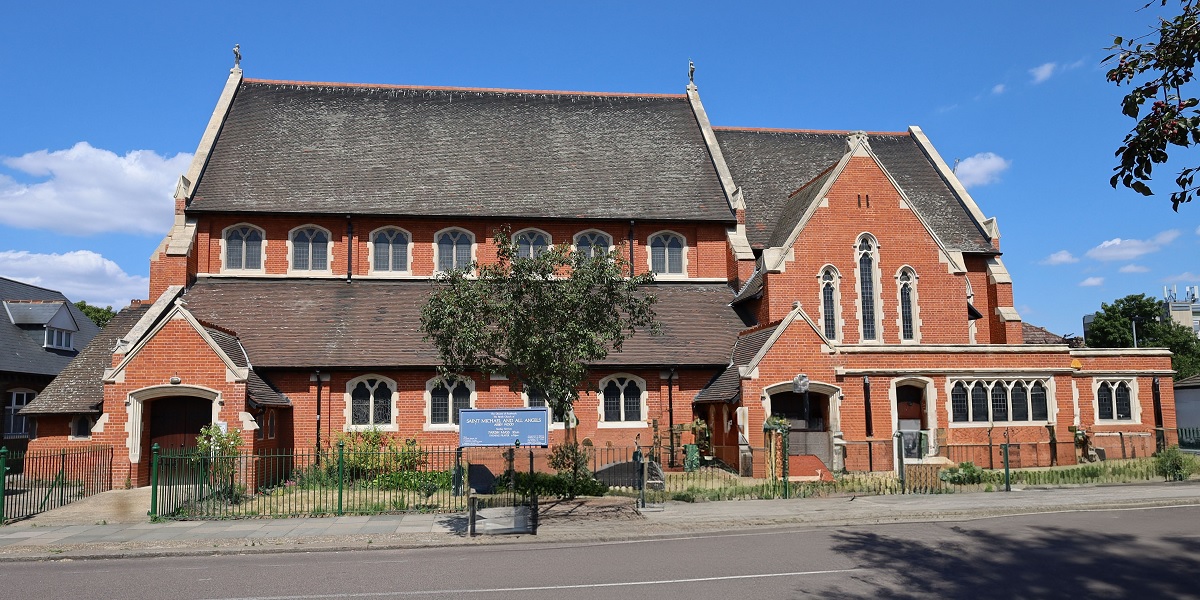
The first "church" was St Mary's Mission Hall, popularly known as "The Tin Mary" - a corrugated iron structure situated at the foot of New Road where the modern flats now stand. Its use was offered by the Parish of St Augustine, Belvedere and services were held there for a short period.
After a while the St Michael's hall was built for use as the church. (It is now used by the church and wider community for various functions and recreational activities). Land for the Hall and the Church had been acquired, at a cost of £1,000.
Fundraising for building the churhc began in 1905, with the foundation stone being laid on June 15th 1907. Under a year later, on 11th April 1908, the new church was consecrated for worship.
The total cost of the building, including decoration and furnishing, was £8,026-9s-8d, of which the congregation had raised under 10%, the rest coming from grants and outside donations.
The Parish was constituted by Order-in-Council on 1st September 1908, with the Revd. J.T. Charlesworth who had been the Missioner since 1903 being instituted as Vicar on 14th December 1908. The first vicarage was at 14 McLeod Road. Land for the present one in Conference Road was given in 1916 with a grant of £400 to cover the cost of building. Plans for this were drawn up in 1925 and erection started in 1927.
Outside, St Michael's church looks rather plain, but inside is a different story, for many interesting features can be found. Set into the outside of the east wall is the foundation stone inscribed with a plain cross and the wording "To the glory of God". The main entrance to the church is by way of the south-west porch, which contains a holy water stoup, and leads into the rear of the nave.

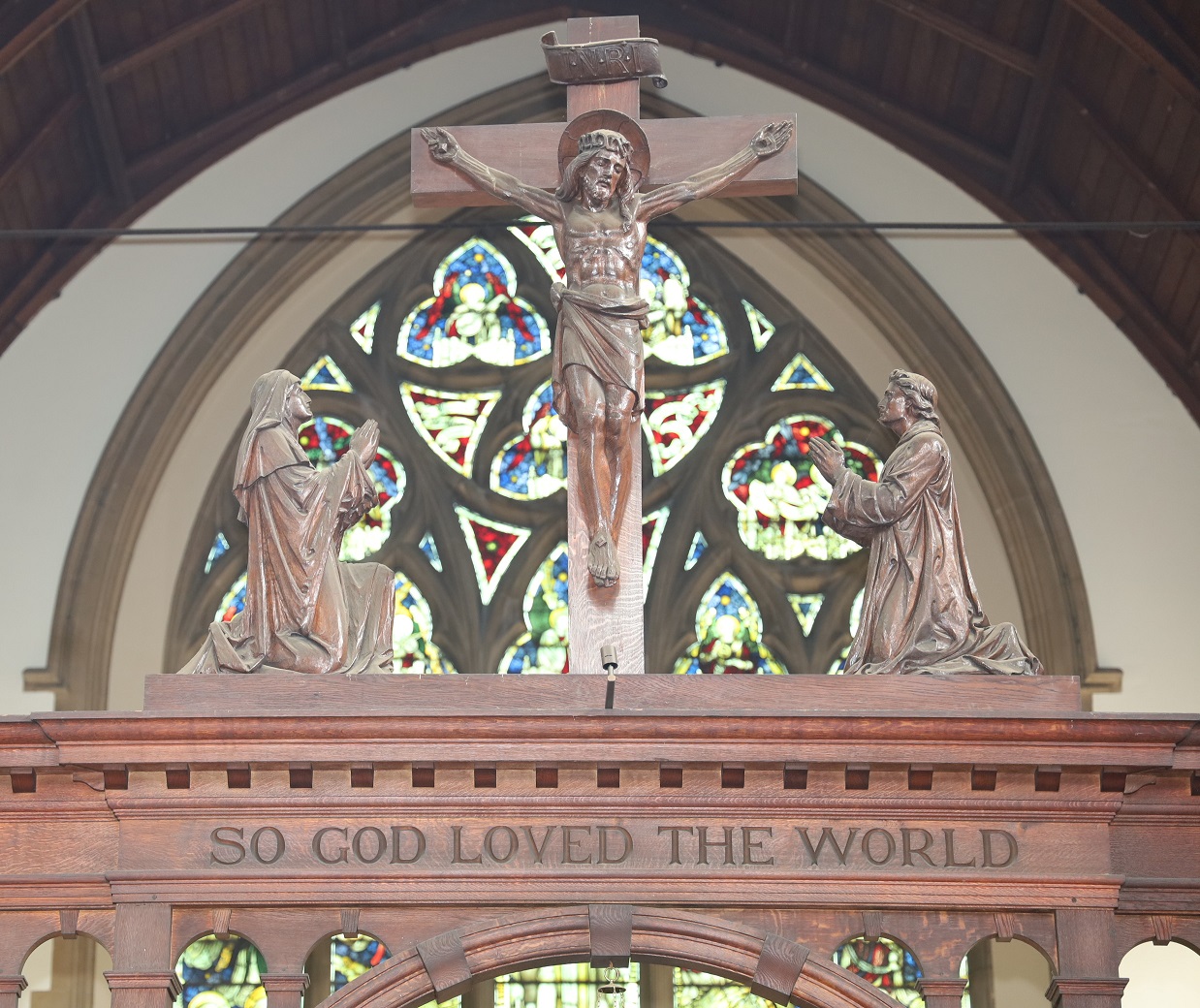
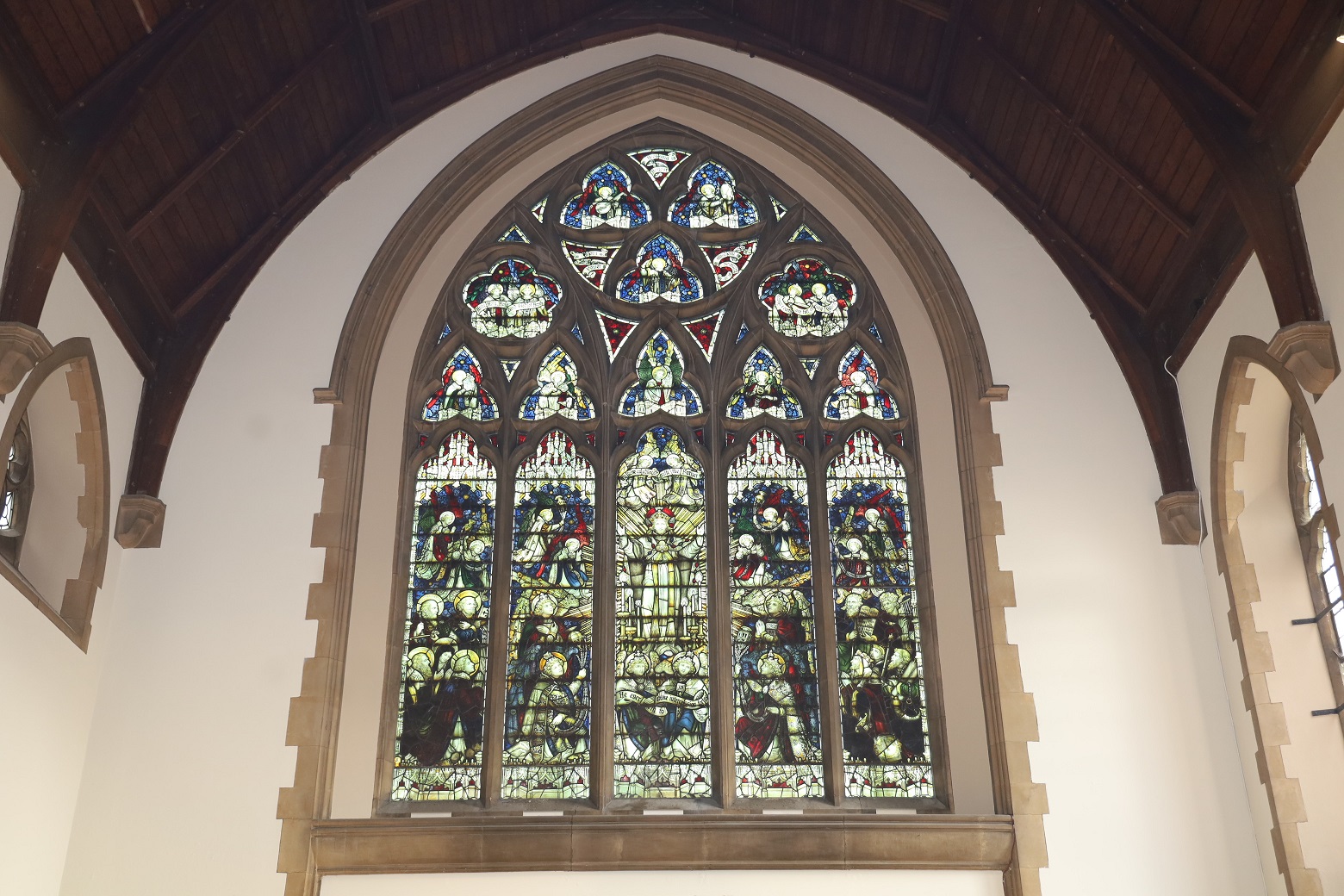
A small stained glass window is set in the rounded part of St Michael's shapel, and depicts the font at the centre of a baptism gathering. The window is dedicated to Fanny Thompson, who died in July 1931.
The west most window of the south aisle depicts St George and the dragon, and St Luke, and is in memory of Percy Walker Thompson, 1924.
The Lady Chapel contains two stained glass windows. The east window dates from 1933 and is by Kempe and comprises three lancets. The centre shows the Virgin Mary with Child. The sides depict angels and saints.
Most of the weekday services take place in this chapel.
Behind the high altar is a reredos of painted timber, which comprises a centre section flanked by lower sections on either side, and which is bounded by a deep, moulted frame with inserted carved rosettes and symbols. The reredos contained a series of figures carved in bas-relief, except for Christ on his Cross with Mary his Mother at his feet, and a Roman solder, each of whom are represented in full relief. The whole assembly comprises a series of five scenes with the crucifixion as the focal point in the centre; each scene surmounted by an elaborately carved canopy.
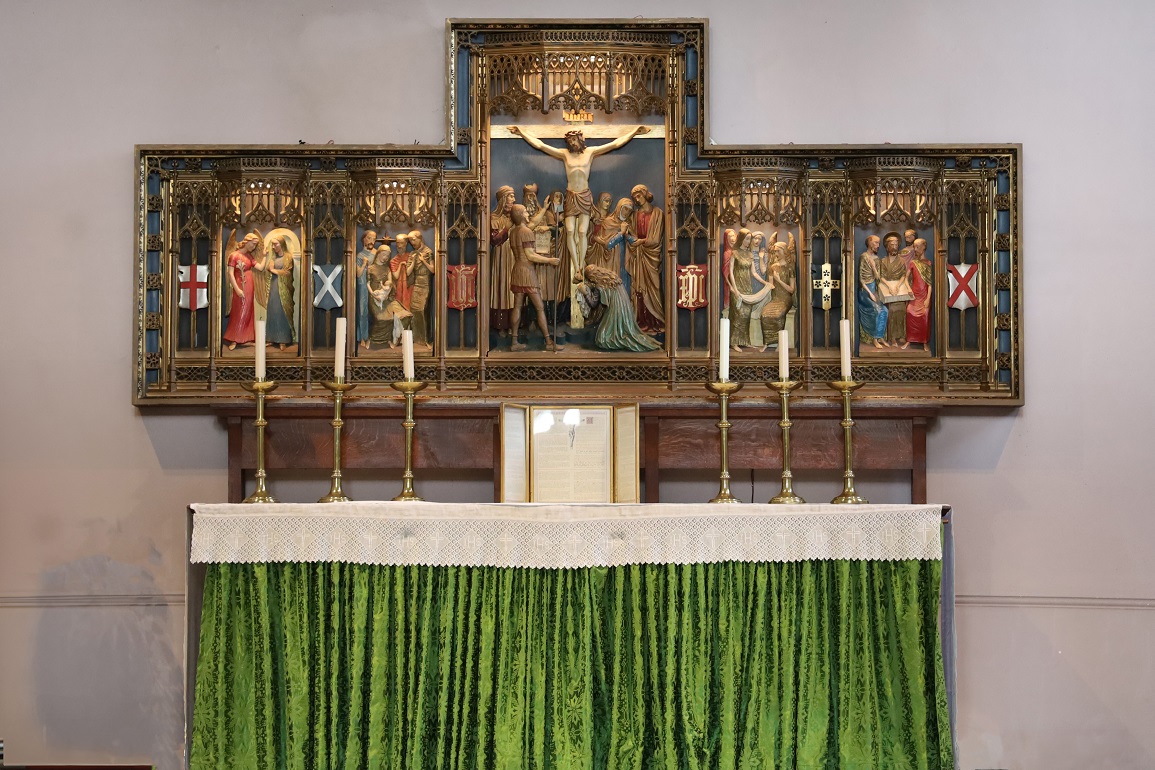
| Rev. G T Charelsworth MA | 1903 - 1907 |
| Rev. G T Charelsworth MA | 1908 - 1914 |
| Rev. L Ehrmann AKC | 1914 - 1924 |
| Rev. W N Potter MA | 1924 - 1930 |
| Rev. H Hands MA LLB | 1930 - 1935 |
| Rev. L E Michelsen MC BA | 1935 - 1960 |
| Rev. A D Bailey BA | 1960 - 1970 |
| Rev. E N C Shegog | 1970 - 1976 |
| Rev. J D Ardley BA | 1976 - 1984 |
| Rev. M W Neale MA | 1985 - 1997 |
| Rev. D A Sherratt BA | 1998 - |